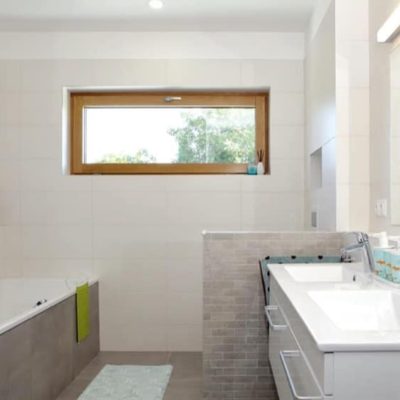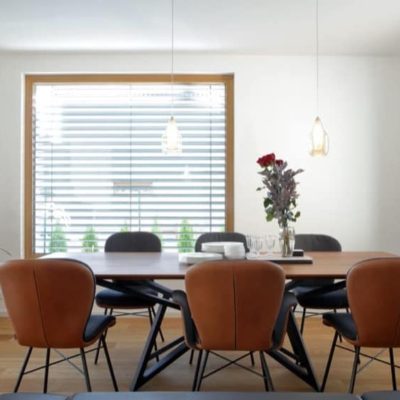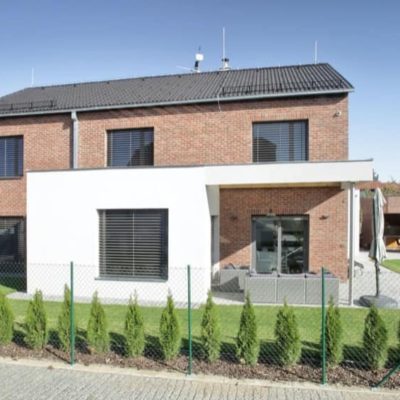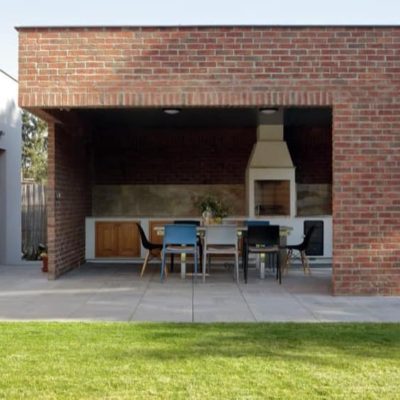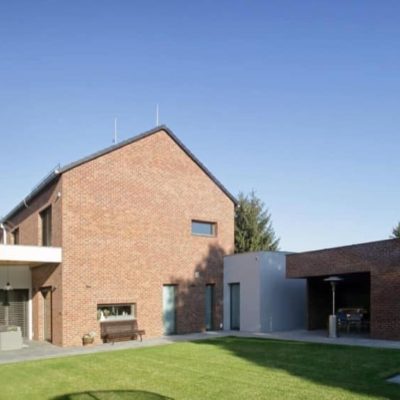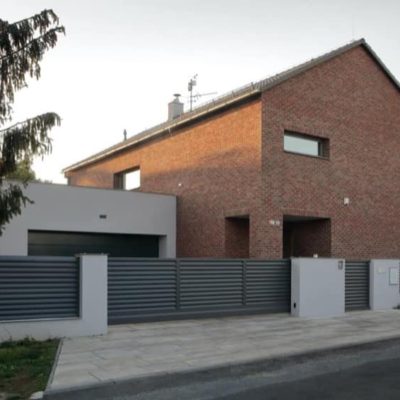RD Ricany
This is a low-energy house with passive elements located in Říčany. It’s author is architect Pavel Šmelhaus. It is two-storey building with a sloping roof and a simple rectangular ground plan.
Attached to the ground floor on the northern side is a large garage with a storage room. On the south side, a part of the living room runs into the garden, opening up into a roofed terrace. On the outside, the house has a compact look dominated by a two-storey brick structure, the ground-floor extension fully respecting its composition.
The house is home to a family of four who wished the living areas closely interconnected with the garden. Most ground-floor rooms, including the bathroom and utility room, have a direct access to the garden and the outdoor seating. The garden itself, together with a swimming pool, were part of the project from its very start. The passage between the house and the swimming pool provided enough space for a pavilion with an open-air kitchen and a dining area for up to eight people.
Project implementation: 2017
